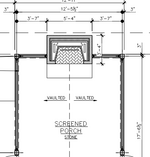Navigation
Install the app
How to install the app on iOS
Follow along with the video below to see how to install our site as a web app on your home screen.
Note: This feature may not be available in some browsers.
More options
Style variation
-
Congratulations LittleInch on being selected by the Eng-Tips community for having the most helpful posts in the forums last week. Way to Go!
You are using an out of date browser. It may not display this or other websites correctly.
You should upgrade or use an alternative browser.
You should upgrade or use an alternative browser.
Ridge beam at Fireplace
- Thread starter TRAK.Structural
- Start date
Depending on the load, I will use either a flitch beam or I-beam for the ridge and pocket into the masonry if I can justify the arching action. I cut the wood back on the flitch to give 2" clearance. Have also used a dogleg (kinked) flitch for support of the ridge so it does not need support at the chimney.
Last edited:
That's what I would do / have done with zero calls telling me "I can't do that".Haven't done one like this before. What's the typical scheme to support a ridge beam at an exterior fireplace for a vaulted porch? Can you span a beam left/right to pick up a post down from the ridge?
View attachment 15438
I don't see why not, assuming that doesn't mess up the aesthetic of the vaulted roof. You could also design a truss to support the end of the ridge beam.Can you span a beam left/right to pick up a post down from the ridge?
- Thread starter
- #6
TRAK.Structural
Structural
When you pocket into the masonry, are you doing anything specific for uplift or relying on masonry above to hold it down?Depending on the load, I will use either a flitch beam or I-beam for the ridge and pocket into the masonry if I can justify the arching action. I cut the wood back on the flitch to give 2" clearance. Have also used a dogleg (kinked) flitch for support of the ridge so it does not need support at the chimney.
Based on the layout I've got, seems like the beam would have to pass through the masonry on each side in order to be supported at each corner post of the porch, wondering if that is some kind of fire issue? Also, would the beam then get used to support some portion of the masonry above?That's what I would do / have done with zero calls telling me "I can't do that".
Not much uplift in my neck of the woods. Usually enough masonry above it.When you pocket into the masonry, are you doing anything specific for uplift or relying on masonry above to hold it down?
People are still building masonry fireplaces? Who knew?Based on the layout I've got, seems like the beam would have to pass through the masonry on each side in order to be supported at each corner post of the porch, wondering if that is some kind of fire issue? Also, would the beam then get used to support some portion of the masonry above?
If it's masonry, I would attach the ridge beam to the face of the masonry and put horizontal bars above the hearth. The structure is there to support it. Use it.
It's been awhile since I've designed something like this, but I recall there being a minimum required separation between a chimney/fireplace and combustible construction (like wood).wondering if that is some kind of fire issue?
The original question is unclear to me, but if the intent is to support the ridge on the masonry, I don't think I'd want to use wood for that.
yes, which is why I use steelIt's been awhile since I've designed something like this, but I recall there being a minimum required separation between a chimney/fireplace and combustible construction (like wood).
The original question is unclear to me, but if the intent is to support the ridge on the masonry, I don't think I'd want to use wood for that.
Similar threads
- Replies
- 11
- Views
- 1K
- Replies
- 2
- Views
- 2K
- Replies
- 5
- Views
- 4K
- Locked
- Question
- Replies
- 9
- Views
- 761

