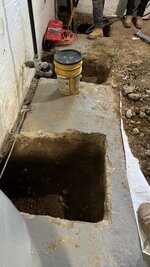Local contractor sells underpinning services to homeowners. Jurisdiction requires a sealed engineering report before issuing a permit for the work. Their last guy retired; I’ve seen his work. Enter me: seems like a good potential source of revenue, low hanging fruit. Totally new line of work for me (though I’ve done basement wall repairs). Salient assumptions below:
1. No geotech report, but I could default to the lowest presumptive soil bearing pressures in IBC 1610 and 1806.
2. Contractor specializes in helical piers side-mounted to footings.
3. Contractor is likely promising to “fix the foundation” when they really mean that they’re arresting or at least attenuating settlement. No jacking applicable.
4. Loads are not high enough and walls aren’t long enough to warrant special attention for any eccentricity.
5. I cannot think of any codified reason for the jurisdiction’s requirement beyond the basic alterations stuff in the IEBC.
6. By and large, these aren’t life safety issues but rather serviceability concerns. I would pull in a geotech for a house that looks like it’ll disappear into a sinkhole or some such.
7. My reports would simply verify whether the contractor’s proposed underpinning sufficiently increases the bearing surface so as to justify an expected decrease in settlement, even though the house is probably done settling by the time they get involved…
The last point doesn’t 100% sit right with me. On the one hand, who am I to tell a contractor what he can/cannot sell? On the other hand, I doubt that I would find much of that work truly necessary. Would getting involved make me party to deceit?
As much as I like to make money, I hate trouble more. Can I get a sanity check on this, particularly from others who design underpinning? Feel free to tear me a new one; I can take it. Thanks.
1. No geotech report, but I could default to the lowest presumptive soil bearing pressures in IBC 1610 and 1806.
2. Contractor specializes in helical piers side-mounted to footings.
3. Contractor is likely promising to “fix the foundation” when they really mean that they’re arresting or at least attenuating settlement. No jacking applicable.
4. Loads are not high enough and walls aren’t long enough to warrant special attention for any eccentricity.
5. I cannot think of any codified reason for the jurisdiction’s requirement beyond the basic alterations stuff in the IEBC.
6. By and large, these aren’t life safety issues but rather serviceability concerns. I would pull in a geotech for a house that looks like it’ll disappear into a sinkhole or some such.
7. My reports would simply verify whether the contractor’s proposed underpinning sufficiently increases the bearing surface so as to justify an expected decrease in settlement, even though the house is probably done settling by the time they get involved…
The last point doesn’t 100% sit right with me. On the one hand, who am I to tell a contractor what he can/cannot sell? On the other hand, I doubt that I would find much of that work truly necessary. Would getting involved make me party to deceit?
As much as I like to make money, I hate trouble more. Can I get a sanity check on this, particularly from others who design underpinning? Feel free to tear me a new one; I can take it. Thanks.

